Telluride Lodging

Filter By
Found Lodges: 135











Courcheval
These beautifully appointed, ski-in/ski-out Courcheval townhomes are filled with luxurious details and finishes. Conveniently located in the Mountain Village core, just steps to the gondola and ski runs, enjoy every amenity you could wish for, including a private outdoor hot tub, multiple decks and outdoor living areas, large gas fireplaces, in-floor heat and a heated garage parking spot.
Designer furnishings, vaulted ceilings, huge picture windows, high-end appliances, heated walkways and stairs, full size laundry facilities, a private elevator, the list is impressive and so are these homes.
Courcheval
These beautifully appointed, ski-in/ski-out Courcheval townhomes are filled with luxurious details and finishes. Conveniently located in the Mountain Village core, just steps to the gondola and ski runs, enjoy every amenity you could wish for, including a private outdoor hot tub, multiple decks and outdoor living areas, large gas fireplaces, in-floor heat and a heated garage parking spot.
Designer furnishings, vaulted ceilings, huge picture windows, high-end appliances, heated walkways and stairs, full size laundry facilities, a private elevator, the list is impressive and so are these homes.





River Club
Nestled along the banks of the San Miguel River in the heart of the historic Depot District, just steps from fine restaurants, shops, and the gondola station, is The River Club - Telluride|s elegant, private residence club. Owned by its members, the Club combines the advantages of a vacation home with the amenities, service and convenience of a five-star hotel.
In addition to the amenities listed this property also offers their guests Full concierge and vacation planning, Pre-arrival grocery shopping service, Ski valet, Valet parking in underground parking garage, Daily housekeeping, Complimentary coffee and tea in the Club Room, Complimentary town of Telluride and Telluride Airport transportation, Family recreation room with pool table and board and video games and Computer area with high-speed internet access.
River Club
Nestled along the banks of the San Miguel River in the heart of the historic Depot District, just steps from fine restaurants, shops, and the gondola station, is The River Club - Telluride|s elegant, private residence club. Owned by its members, the Club combines the advantages of a vacation home with the amenities, service and convenience of a five-star hotel.
In addition to the amenities listed this property also offers their guests Full concierge and vacation planning, Pre-arrival grocery shopping service, Ski valet, Valet parking in underground parking garage, Daily housekeeping, Complimentary coffee and tea in the Club Room, Complimentary town of Telluride and Telluride Airport transportation, Family recreation room with pool table and board and video games and Computer area with high-speed internet access.


















Village Peak At Westermere
Welcome to Village Peak at Westermere. Enjoy the steam shower and jetted tub, the balcony that overlooks the village, and the warm living spaces perfect for up to seven guests. The living area features a large mounted TV and lodge-style gas fireplace surrounded by brand-new furniture. The open-concept design includes the dining area with a table set for six guests, which leads to the fully-stocked kitchen. Enjoy prepping and cooking on the two-tiered counter, complete with a 4-burner gas stove. From the living area, step out onto the balcony to look out over the village core.
Village Peak At Westermere
Welcome to Village Peak at Westermere. Enjoy the steam shower and jetted tub, the balcony that overlooks the village, and the warm living spaces perfect for up to seven guests. The living area features a large mounted TV and lodge-style gas fireplace surrounded by brand-new furniture. The open-concept design includes the dining area with a table set for six guests, which leads to the fully-stocked kitchen. Enjoy prepping and cooking on the two-tiered counter, complete with a 4-burner gas stove. From the living area, step out onto the balcony to look out over the village core.

Pine South
Pine South
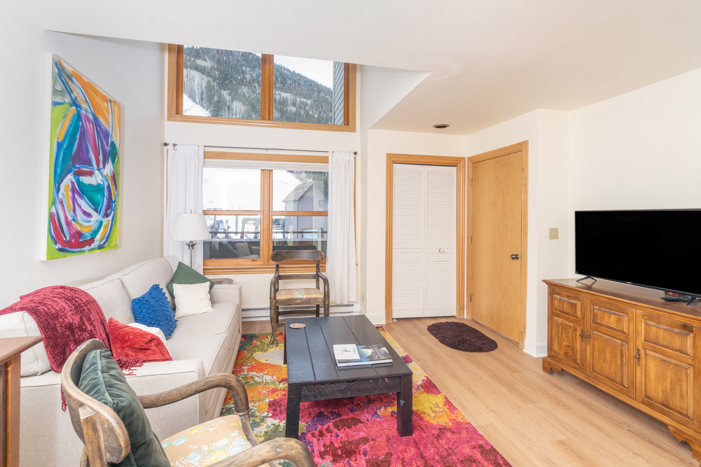
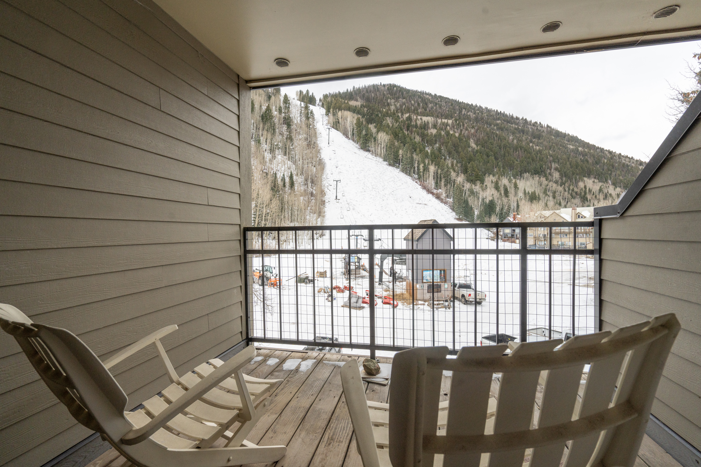
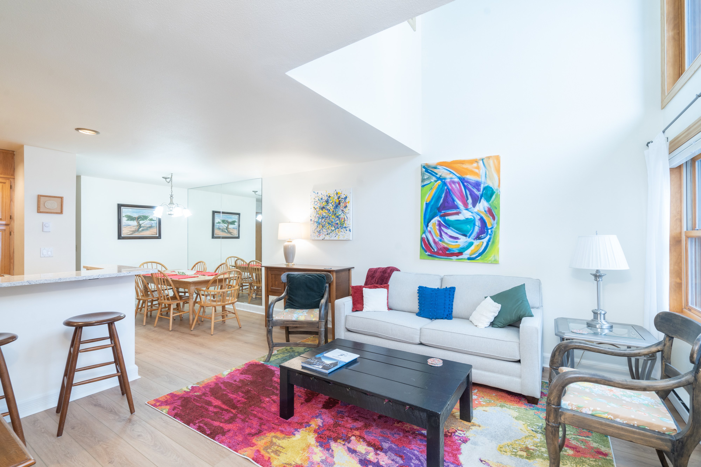
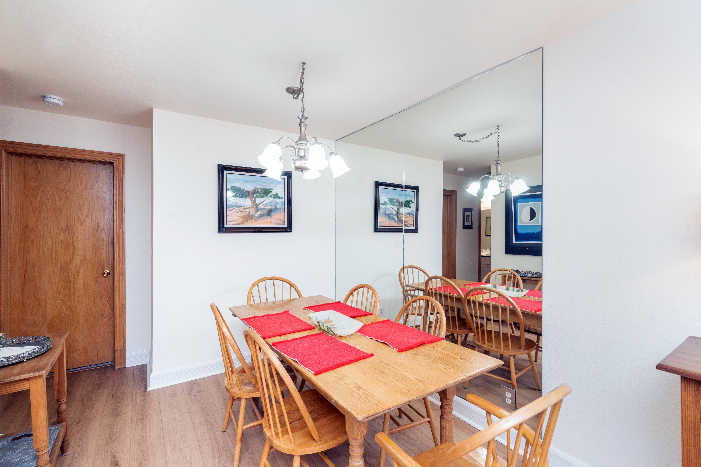
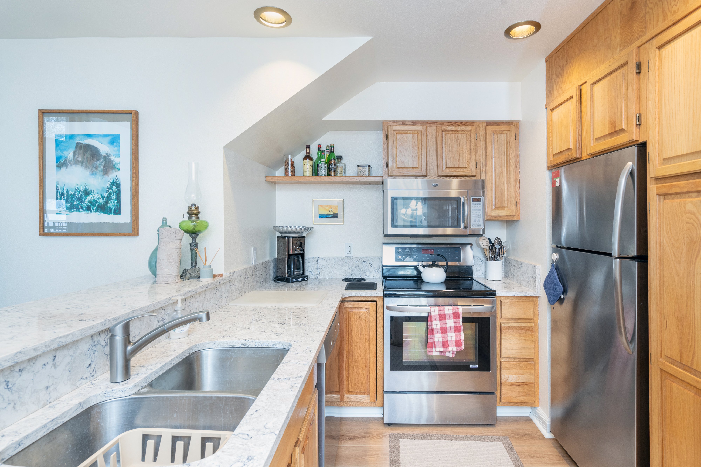
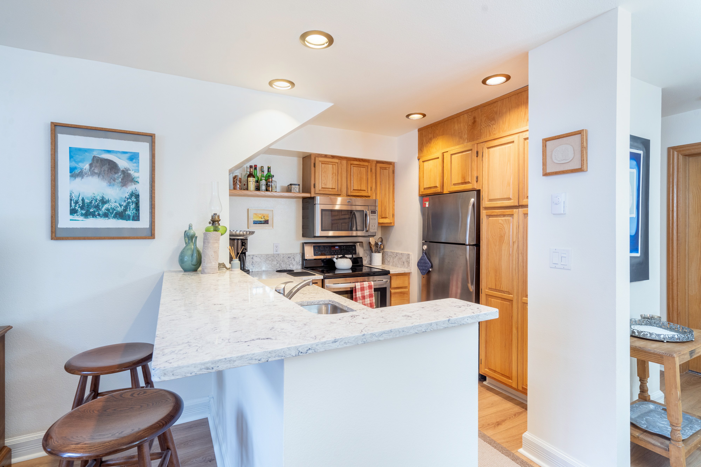
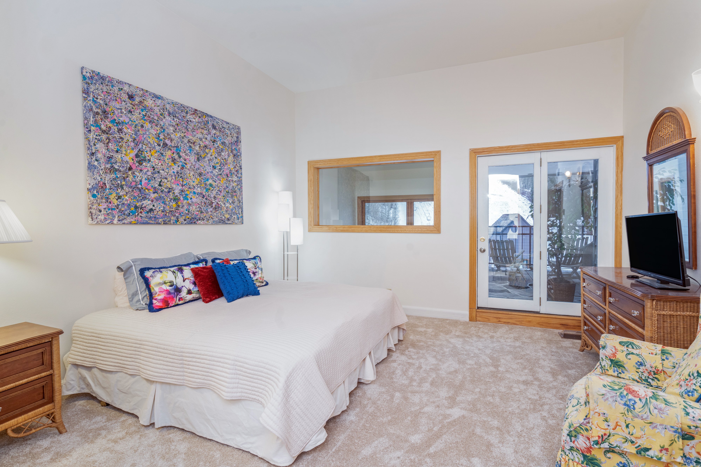
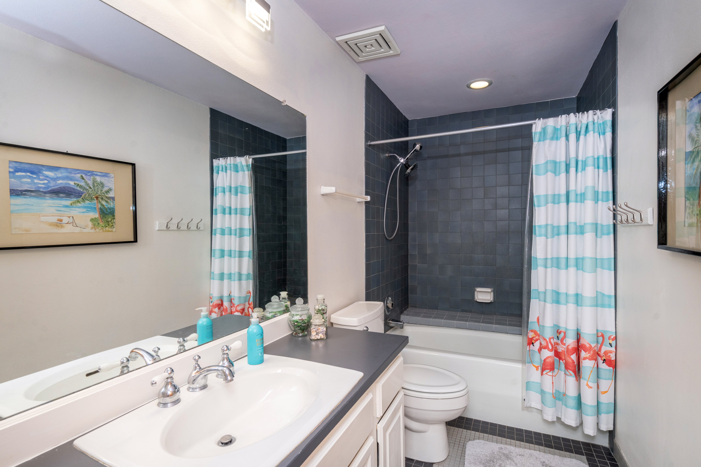
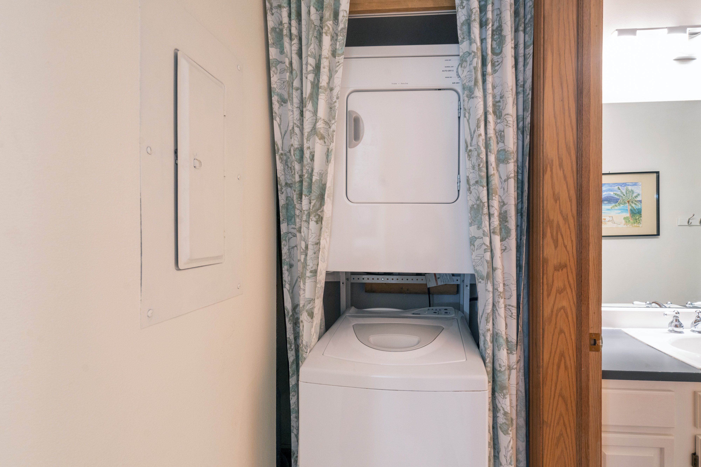
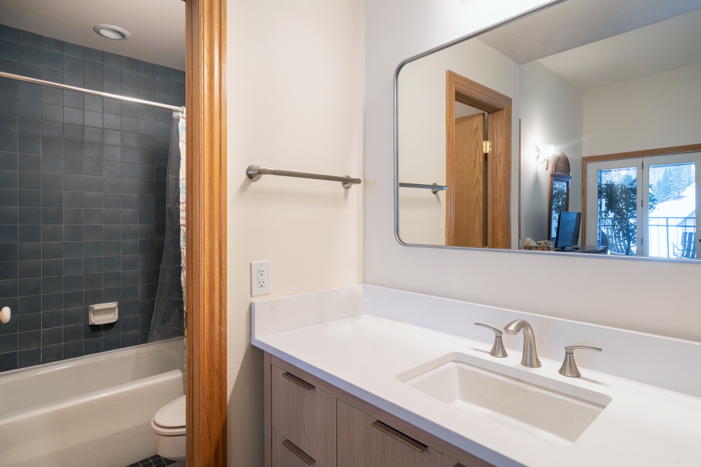
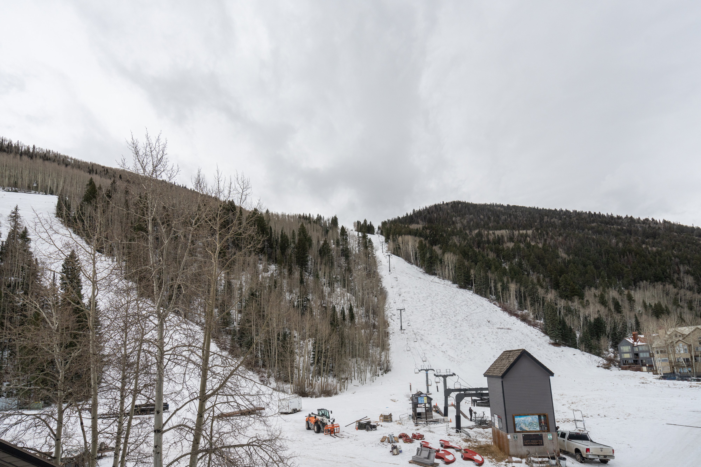
Cimarron Slopeside
Located at the base of Lift 7 in the Town of Telluride, Cimarron #9 couldn’t be more convenient! Cimarron #9 is a true ski-in/ski-out property. This one-bedroom/2-bath condo has plenty of natural light from the south-facing windows. Cimarron #9 is a spacious one-bedroom ski condo with 864 square feet. The San Miguel River meanders behind the complex. The River Trail is a sweet way to walk into town or take Pacific Ave. to the center of town. Or, if you are weary from a long day of skiing or hiking, Grab the Galloping Goose, the free in-town shuttle that circles the town. The Galloping Goose has a pickup point right at the complex on Black Bear Road.
Cimarron Slopeside
Located at the base of Lift 7 in the Town of Telluride, Cimarron #9 couldn’t be more convenient! Cimarron #9 is a true ski-in/ski-out property. This one-bedroom/2-bath condo has plenty of natural light from the south-facing windows. Cimarron #9 is a spacious one-bedroom ski condo with 864 square feet. The San Miguel River meanders behind the complex. The River Trail is a sweet way to walk into town or take Pacific Ave. to the center of town. Or, if you are weary from a long day of skiing or hiking, Grab the Galloping Goose, the free in-town shuttle that circles the town. The Galloping Goose has a pickup point right at the complex on Black Bear Road.


LeChamonix
While Telluride may be thousands of miles from France, the condos at Le Chamonix - named after one of the country's premier skiing and mountaineering destinations - offer up a superior experience for any adventurer. Located just steps from the Telluride Ski and Golf Resort, this two-bedroom, two-bathroom escape also provides unbeatable access to the world-class dining, shopping, and nightlife that you'll find in Mountain Village. Slopeside elegance at its finest, Le Chamonix Mont Blanc is the answer for adrenaline seekers of all seasons.
LeChamonix
While Telluride may be thousands of miles from France, the condos at Le Chamonix - named after one of the country's premier skiing and mountaineering destinations - offer up a superior experience for any adventurer. Located just steps from the Telluride Ski and Golf Resort, this two-bedroom, two-bathroom escape also provides unbeatable access to the world-class dining, shopping, and nightlife that you'll find in Mountain Village. Slopeside elegance at its finest, Le Chamonix Mont Blanc is the answer for adrenaline seekers of all seasons.










Autumn Ridge
Perched on a stunning double lot in Mountain Village, Autumn Ridge is the ideal escape from which to enjoy your next Telluride vacation. Complete with an impressive list of amenities, gorgeous interiors and tasteful finishes, this home is truly spectacular.
The great room has massive picture windows, framed by vaulted, wood beam ceilings boasting spectacular views of the San Sophia Ridgeline. The dining area features a large wooden table with seating for up to twelve guests, and the same incredible San Sophia views. Serving this area is the gourmet kitchen, fit for even the most discerning chef, with dual refrigerators, dual dishwashers, dual ovens, and a six burner stove with griddle.
The king-bedded master suite is a romantic hideaway with lovely details throughout, including picturesque views of the San Sophias, a gas fireplace, and a private patio. The en suite master bath allows for total relaxation with its large steam shower and deep jetted soaking tub.
Downstairs is a large den, a pool table, a second kitchen, a wine cellar, a laundry room with two washers and three dryers, and a large in-ground hot tub with massaging waterfall feature. This level’s east wing is ideal for children, with two bunk rooms, each with four twin beds. Across the hall is an in-home theater with traditional movie style seating for fifteen, as well as a popcorn machine, mini-fridge and a plethora of movies to watch.
The home’s lowest level is full of surprises, including an arcade with free games, a bowling alley, an exercise room, steam room, and 24-person hot tub, located just outside on the expansive lower level patio. A separate 1 bedroom guest house sits adjacent to the home at the far end of the driveway and offers the same great ski access as the Autumn Ridge Main House onto the Double Cabins ski run.
Perfect for multiple families and friends, Autumn Ridge is an estate unmatched in most any mountain town. With accommodations for up to 26 guests, as well as an unrivaled number of amenities, including direct ski-in/ski-out access, there is truly no better residence for those looking to vacation in luxury.Perched on a stunning double lot in Mountain Village, Autumn Ridge is the ideal escape from which to enjoy your next Telluride vacation. Complete with an impressive list of amenities, gorgeous interiors and tasteful finishes, this home is truly spectacular.
The great room has massive picture windows, framed by vaulted, wood beam ceilings boasting spectacular views of the San Sophia Ridgeline. The dining area features a large wooden table with seating for up to twelve guests, and the same incredible San Sophia views. Serving this area is the gourmet kitchen, fit for even the most discerning chef, with dual refrigerators, dual dishwashers, dual ovens, and a six burner stove with griddle.
The king-bedded master suite is a romantic hideaway with lovely details throughout, including picturesque views of the San Sophias, a gas fireplace, and a private patio. The en suite master bath allows for total relaxation with its large steam shower and deep jetted soaking tub.
Downstairs is a large den, a pool table, a second kitchen, a wine cellar, a laundry room with two washers and three dryers, and a large in-ground hot tub with massaging waterfall feature. This level’s east wing is ideal for children, with two bunk rooms, each with four twin beds. Across the hall is an in-home theater with traditional movie style seating for fifteen, as well as a popcorn machine, mini-fridge and a plethora of movies to watch.
The home’s lowest level is full of surprises, including an arcade with free games, a bowling alley, an exercise room, steam room, and 24-person hot tub, located just outside on the expansive lower level patio. A separate 1 bedroom guest house sits adjacent to the home at the far end of the driveway and offers the same great ski access as the Autumn Ridge Main House onto the Double Cabins ski run.
Perfect for multiple families and friends, Autumn Ridge is an estate unmatched in most any mountain town. With accommodations for up to 26 guests, as well as an unrivaled number of amenities, including direct ski-in/ski-out access, there is truly no better residence for those looking to vacation in luxury.
Autumn Ridge
Perched on a stunning double lot in Mountain Village, Autumn Ridge is the ideal escape from which to enjoy your next Telluride vacation. Complete with an impressive list of amenities, gorgeous interiors and tasteful finishes, this home is truly spectacular.
The great room has massive picture windows, framed by vaulted, wood beam ceilings boasting spectacular views of the San Sophia Ridgeline. The dining area features a large wooden table with seating for up to twelve guests, and the same incredible San Sophia views. Serving this area is the gourmet kitchen, fit for even the most discerning chef, with dual refrigerators, dual dishwashers, dual ovens, and a six burner stove with griddle.
The king-bedded master suite is a romantic hideaway with lovely details throughout, including picturesque views of the San Sophias, a gas fireplace, and a private patio. The en suite master bath allows for total relaxation with its large steam shower and deep jetted soaking tub.
Downstairs is a large den, a pool table, a second kitchen, a wine cellar, a laundry room with two washers and three dryers, and a large in-ground hot tub with massaging waterfall feature. This level’s east wing is ideal for children, with two bunk rooms, each with four twin beds. Across the hall is an in-home theater with traditional movie style seating for fifteen, as well as a popcorn machine, mini-fridge and a plethora of movies to watch.
The home’s lowest level is full of surprises, including an arcade with free games, a bowling alley, an exercise room, steam room, and 24-person hot tub, located just outside on the expansive lower level patio. A separate 1 bedroom guest house sits adjacent to the home at the far end of the driveway and offers the same great ski access as the Autumn Ridge Main House onto the Double Cabins ski run.
Perfect for multiple families and friends, Autumn Ridge is an estate unmatched in most any mountain town. With accommodations for up to 26 guests, as well as an unrivaled number of amenities, including direct ski-in/ski-out access, there is truly no better residence for those looking to vacation in luxury.Perched on a stunning double lot in Mountain Village, Autumn Ridge is the ideal escape from which to enjoy your next Telluride vacation. Complete with an impressive list of amenities, gorgeous interiors and tasteful finishes, this home is truly spectacular.
The great room has massive picture windows, framed by vaulted, wood beam ceilings boasting spectacular views of the San Sophia Ridgeline. The dining area features a large wooden table with seating for up to twelve guests, and the same incredible San Sophia views. Serving this area is the gourmet kitchen, fit for even the most discerning chef, with dual refrigerators, dual dishwashers, dual ovens, and a six burner stove with griddle.
The king-bedded master suite is a romantic hideaway with lovely details throughout, including picturesque views of the San Sophias, a gas fireplace, and a private patio. The en suite master bath allows for total relaxation with its large steam shower and deep jetted soaking tub.
Downstairs is a large den, a pool table, a second kitchen, a wine cellar, a laundry room with two washers and three dryers, and a large in-ground hot tub with massaging waterfall feature. This level’s east wing is ideal for children, with two bunk rooms, each with four twin beds. Across the hall is an in-home theater with traditional movie style seating for fifteen, as well as a popcorn machine, mini-fridge and a plethora of movies to watch.
The home’s lowest level is full of surprises, including an arcade with free games, a bowling alley, an exercise room, steam room, and 24-person hot tub, located just outside on the expansive lower level patio. A separate 1 bedroom guest house sits adjacent to the home at the far end of the driveway and offers the same great ski access as the Autumn Ridge Main House onto the Double Cabins ski run.
Perfect for multiple families and friends, Autumn Ridge is an estate unmatched in most any mountain town. With accommodations for up to 26 guests, as well as an unrivaled number of amenities, including direct ski-in/ski-out access, there is truly no better residence for those looking to vacation in luxury.










Alpenglow Home
With 5 bedrooms and 5.5 bathrooms, this 6000 sq. foot home that will sleep 20 offers the ultimate family vacation. This home is packed with features including a private hot tub, sauna , media room and gym just to name a few. A cook’s delight, the gourmet kitchen offers top of the line appliances and granite counter tops.
Enjoy time by the outdoor fire pit, one-touch lighting, WiFi, and a 3 car garage. Double Cabins ski trail can be accessed by a short 200 yard walk up the road from the home. All of this makes this home a very popular choice for guests to Telluride.
Alpenglow Home
With 5 bedrooms and 5.5 bathrooms, this 6000 sq. foot home that will sleep 20 offers the ultimate family vacation. This home is packed with features including a private hot tub, sauna , media room and gym just to name a few. A cook’s delight, the gourmet kitchen offers top of the line appliances and granite counter tops.
Enjoy time by the outdoor fire pit, one-touch lighting, WiFi, and a 3 car garage. Double Cabins ski trail can be accessed by a short 200 yard walk up the road from the home. All of this makes this home a very popular choice for guests to Telluride.










Hord Retreat
Spectacular views and striking architecture set this gorgeous 6,800-square-foot Mountain Village ski vacation home aside as a truly luxurious escape. Located near the resort, Hord Retreat is the ultimate Telluride vacation home. The handsome great room features vaulted ceilings, hardwood floors, floor-to-ceiling windows and a large stone fireplace give the room an alluring air. Outside, Hord Retreat has a large heated patio and massive hot tub with breathtaking views of the surrounding peaks.
Featuring high end appliances, such as a large Wolf gas stove, granite countertops and mountain views, the gourmet kitchen is a culinary haven. The adjacent breakfast nook offers a cozy dining experience with leather couches, large arched windows and flat-screen TV. In the formal dining room, an antler chandelier is at the center of the long dining table.
An opulent retreat on its own floor, the master suite at Hord Retreat features a dual-sided fireplace that warms both the bedroom and the separate den, home to a 42-inch flat-screen TV. The adjoining master bath is outstanding, and features a steam shower and Jacuzzi tub with superb views. For your convenience, the master bath has its own washer and dryer.
A great place for youngsters, the bunk room has four oversized bunk beds, flat-screen TV and private bath. The second master suite has a private entrance and deck, as well as its own bath with steam shower. The fourth bedroom homes a queen bed and bath with Jacuzzi and steam shower. The fifth bedroom has a king that can be split into two twin beds. With a billiard table, flat-screen TV with Wii and shuffleboard, the game room is a fun getaway at Hord Retreat.
Hord Retreat
Spectacular views and striking architecture set this gorgeous 6,800-square-foot Mountain Village ski vacation home aside as a truly luxurious escape. Located near the resort, Hord Retreat is the ultimate Telluride vacation home. The handsome great room features vaulted ceilings, hardwood floors, floor-to-ceiling windows and a large stone fireplace give the room an alluring air. Outside, Hord Retreat has a large heated patio and massive hot tub with breathtaking views of the surrounding peaks.
Featuring high end appliances, such as a large Wolf gas stove, granite countertops and mountain views, the gourmet kitchen is a culinary haven. The adjacent breakfast nook offers a cozy dining experience with leather couches, large arched windows and flat-screen TV. In the formal dining room, an antler chandelier is at the center of the long dining table.
An opulent retreat on its own floor, the master suite at Hord Retreat features a dual-sided fireplace that warms both the bedroom and the separate den, home to a 42-inch flat-screen TV. The adjoining master bath is outstanding, and features a steam shower and Jacuzzi tub with superb views. For your convenience, the master bath has its own washer and dryer.
A great place for youngsters, the bunk room has four oversized bunk beds, flat-screen TV and private bath. The second master suite has a private entrance and deck, as well as its own bath with steam shower. The fourth bedroom homes a queen bed and bath with Jacuzzi and steam shower. The fifth bedroom has a king that can be split into two twin beds. With a billiard table, flat-screen TV with Wii and shuffleboard, the game room is a fun getaway at Hord Retreat.











Grand Vista Home
The Grand Vista home does indeed have a grand vista, looking across the valley at the surrounding mountain peaks. This spectacular 4 bedroom 4 bath home encompasses 3,800 square feet of luxury. There are 2 steam showers, 3 fireplaces, an outdoor hot tub on the ground floor patio, again with panoramic mountain and valley views.
The open floor plan of this beautiful home is perfect for entertaining; there’s a 65 inch TV in the theater room, a laundry room, and a heated garage. This is a home you will not want to leave.
Grand Vista Home
The Grand Vista home does indeed have a grand vista, looking across the valley at the surrounding mountain peaks. This spectacular 4 bedroom 4 bath home encompasses 3,800 square feet of luxury. There are 2 steam showers, 3 fireplaces, an outdoor hot tub on the ground floor patio, again with panoramic mountain and valley views.
The open floor plan of this beautiful home is perfect for entertaining; there’s a 65 inch TV in the theater room, a laundry room, and a heated garage. This is a home you will not want to leave.
Company Info

©2024 vaildestinations.com, ALL rights reserved. Powered by Mountain Reservations
Top