Telluride Lodging

Filter By
Found Lodges: 51 - filtered [remove]

Smuggler Condos
The spacious Smuggler condominiums have the look of a stately Victorian home and are located just two and a half blocks from the Coonskin Lift #7. A short walk will also get you to the grocery store as well as all of the downtown restaurants and shops. You will enjoy a fully equipped kitchen, a private deck, a washer-dryer and garage parking. One of the copper turrets holds a unique solarium room and indoor hot tub for the enjoyment of the guests.
Smuggler Condos
The spacious Smuggler condominiums have the look of a stately Victorian home and are located just two and a half blocks from the Coonskin Lift #7. A short walk will also get you to the grocery store as well as all of the downtown restaurants and shops. You will enjoy a fully equipped kitchen, a private deck, a washer-dryer and garage parking. One of the copper turrets holds a unique solarium room and indoor hot tub for the enjoyment of the guests.










Lodge on the Point
Upon arriving at this Mountain Village estate, guests immediately feel at home as they are greeted by lush landscaping, a beautiful flagstone walk way and an oversized 2 car garage, which comes in handy for both vehicles and ski storage.
Enjoy time in the gourmet kitchen, the grand dining room, or the media room, all of which showcase the breathtaking views of the entire San Sophia range. The estates beautiful deck stretches along the entire north end of the home and offers a gas grill, comfortable seating area, and a hot tub. Lodge on the Point- your perfect getaway vacation retreat!
Lodge on the Point
Upon arriving at this Mountain Village estate, guests immediately feel at home as they are greeted by lush landscaping, a beautiful flagstone walk way and an oversized 2 car garage, which comes in handy for both vehicles and ski storage.
Enjoy time in the gourmet kitchen, the grand dining room, or the media room, all of which showcase the breathtaking views of the entire San Sophia range. The estates beautiful deck stretches along the entire north end of the home and offers a gas grill, comfortable seating area, and a hot tub. Lodge on the Point- your perfect getaway vacation retreat!


















Telluride Time
Whether you're planning a holiday celebration or family reunion in Telluride, this impressive, five-bedroom Mountain home is as good as it gets!
Located conveniently close to the Telluride Ski Area, this impressive, three-story vacation rental, designed by an award-winning architect, offers over 6,500-square-feet of living space and 360-degree, panoramic views of the surrounding San Juan Mountains. Meet up in the impressive main living area with superb stone and wood finishes, a 38-foot central fireplace structure with dual fireplaces, expansive eight-foot by 50-foot skylights, and a multi-speaker sound system. This home also includes a number of deluxe indoor entertainment options including a large athletic room with a driving range and a Ping-Pong table as well as a full-size pool table. Visiting chefs will adore the impressive, well-equipped gourmet kitchen (ideal for caterers) with two full-size Dacor convection ovens, two dishwashers, a six-foot wide cooktop, and an indoor Thermadore double grill with 36,000 BTUs of cooking power, while meals can be enjoyed at the casual kitchen table or the more formal dining table in the shade of a 35-foot black olive tree!
Outdoors, discover over 1,900-square-feet of deck and patios with a private hot tub, breathtaking mountain, valley, and golf course views, and easy access to mountain biking and cross country ski trails right outside your back door. Just across the street guests may enjoy the use of a Tennis court and half-sized basketball court.
For sleeping arrangements, this home offers five fantastic bedrooms and a comfortably furnished loft with a futon and reading area. Three of the five bedrooms are designed as main suites with plush king-size beds. There are also four-and-a-half baths in this home including two with large, indoor jetted tubs.
Parking Notes: Parking is available around the property on the paved driveway, on either sides of the garage, and outside of the home entrance in the covered area.
Telluride Time
Whether you're planning a holiday celebration or family reunion in Telluride, this impressive, five-bedroom Mountain home is as good as it gets!
Located conveniently close to the Telluride Ski Area, this impressive, three-story vacation rental, designed by an award-winning architect, offers over 6,500-square-feet of living space and 360-degree, panoramic views of the surrounding San Juan Mountains. Meet up in the impressive main living area with superb stone and wood finishes, a 38-foot central fireplace structure with dual fireplaces, expansive eight-foot by 50-foot skylights, and a multi-speaker sound system. This home also includes a number of deluxe indoor entertainment options including a large athletic room with a driving range and a Ping-Pong table as well as a full-size pool table. Visiting chefs will adore the impressive, well-equipped gourmet kitchen (ideal for caterers) with two full-size Dacor convection ovens, two dishwashers, a six-foot wide cooktop, and an indoor Thermadore double grill with 36,000 BTUs of cooking power, while meals can be enjoyed at the casual kitchen table or the more formal dining table in the shade of a 35-foot black olive tree!
Outdoors, discover over 1,900-square-feet of deck and patios with a private hot tub, breathtaking mountain, valley, and golf course views, and easy access to mountain biking and cross country ski trails right outside your back door. Just across the street guests may enjoy the use of a Tennis court and half-sized basketball court.
For sleeping arrangements, this home offers five fantastic bedrooms and a comfortably furnished loft with a futon and reading area. Three of the five bedrooms are designed as main suites with plush king-size beds. There are also four-and-a-half baths in this home including two with large, indoor jetted tubs.
Parking Notes: Parking is available around the property on the paved driveway, on either sides of the garage, and outside of the home entrance in the covered area.




















Cabin on the Ridge
Floating in the clouds above Mountain Village and Telluride sits this show-stopping Rocky Mountain oasis with unprecedented privacy. With access granted solely by the Gondola, Cabin on the Ridge offers exclusive mountain top seclusion and unmatched Colorado luxury. The rustic stone facade is reminiscent of a sumptuous mountain lodge, while every inch of the nearly 4,000 square feet has been thoughtfully designed and elegantly finished. A stay at Cabin on the Ridge also grants you first-tracks skiing (without riding a lift or gondola in the morning), full access to the nearby health club, indoor pool, hot tub, and theater at the club at The Ridge.
The grand and gracious great room is built to frame the magnificent mountain views from every angle. In the living area, a sofa and armchairs face the stone-front fireplace and add a feeling of coziness to the spacious room. Radiant in-floor heating keeps your feet warm after a long day on the mountain.
The soaring vaulted ceilings have wide wood beams and sparkling chandeliers. There’s a flatscreen television here too, so you can catch up on your favorite TV show while sipping on some hot cocoa. There’s also a bonus den space/media room with a sectional sofa and HDTV.
The completely custom kitchen is totally unique. Sleek slabs of granite sit atop wooden, louvered cabinet doors. The backsplash is a rustic stone wall with glass-front cabinets mounted to it that display the sparkling glassware. The gas range is topped by a bespoke metal hood that reaches up to the beamed ceiling.
Nearby, a spacious dining table has seating for ten people and unobstructed views of the mountain peaks. The kitchen island also has barstool seating for three people. An additional dining table on the outdoor patio is the perfect spot for an alfresco meal set against the backdrop of the mountains.
Each of the four bedrooms has an ensuite bathroom and available extra oxygen that assists with sleeping at these higher altitudes. The first primary suite features a luxurious king-size bed set against an upholstered headboard and facing the stone fireplace. A glass door leads out to a private patio. In the ensuite primary bathroom, a glass-enclosed shower and two vanity sinks sit on either side of the marble soaking tub.
In the second primary suite, you’ll find a king-size bed, a fireplace, doors leading to the outdoor patio, and an attached spa-like bathroom with a separate tub and shower. The third bedroom has a king-size, while the final bedroom has two twin size beds, desk space, outdoor terrace access, and a full ensuite bathroom. Two twin rollaway beds are available for extra sleeping accommodation.
Once you arrive at the magnificent Cabin on the Ridge, you’ll find it difficult to leave. Besides the luxe, private home, you’ll also be granted complete access to the nearby club at The Ridge. A short stroll will open the doors to the fitness center, indoor heated pool, theater room, and hot tub. Plus, of course, you’ll have effortless access to some of the best skiing in the entire world at your fingertips.
Cabin on the Ridge
Floating in the clouds above Mountain Village and Telluride sits this show-stopping Rocky Mountain oasis with unprecedented privacy. With access granted solely by the Gondola, Cabin on the Ridge offers exclusive mountain top seclusion and unmatched Colorado luxury. The rustic stone facade is reminiscent of a sumptuous mountain lodge, while every inch of the nearly 4,000 square feet has been thoughtfully designed and elegantly finished. A stay at Cabin on the Ridge also grants you first-tracks skiing (without riding a lift or gondola in the morning), full access to the nearby health club, indoor pool, hot tub, and theater at the club at The Ridge.
The grand and gracious great room is built to frame the magnificent mountain views from every angle. In the living area, a sofa and armchairs face the stone-front fireplace and add a feeling of coziness to the spacious room. Radiant in-floor heating keeps your feet warm after a long day on the mountain.
The soaring vaulted ceilings have wide wood beams and sparkling chandeliers. There’s a flatscreen television here too, so you can catch up on your favorite TV show while sipping on some hot cocoa. There’s also a bonus den space/media room with a sectional sofa and HDTV.
The completely custom kitchen is totally unique. Sleek slabs of granite sit atop wooden, louvered cabinet doors. The backsplash is a rustic stone wall with glass-front cabinets mounted to it that display the sparkling glassware. The gas range is topped by a bespoke metal hood that reaches up to the beamed ceiling.
Nearby, a spacious dining table has seating for ten people and unobstructed views of the mountain peaks. The kitchen island also has barstool seating for three people. An additional dining table on the outdoor patio is the perfect spot for an alfresco meal set against the backdrop of the mountains.
Each of the four bedrooms has an ensuite bathroom and available extra oxygen that assists with sleeping at these higher altitudes. The first primary suite features a luxurious king-size bed set against an upholstered headboard and facing the stone fireplace. A glass door leads out to a private patio. In the ensuite primary bathroom, a glass-enclosed shower and two vanity sinks sit on either side of the marble soaking tub.
In the second primary suite, you’ll find a king-size bed, a fireplace, doors leading to the outdoor patio, and an attached spa-like bathroom with a separate tub and shower. The third bedroom has a king-size, while the final bedroom has two twin size beds, desk space, outdoor terrace access, and a full ensuite bathroom. Two twin rollaway beds are available for extra sleeping accommodation.
Once you arrive at the magnificent Cabin on the Ridge, you’ll find it difficult to leave. Besides the luxe, private home, you’ll also be granted complete access to the nearby club at The Ridge. A short stroll will open the doors to the fitness center, indoor heated pool, theater room, and hot tub. Plus, of course, you’ll have effortless access to some of the best skiing in the entire world at your fingertips.










Hord Retreat
Spectacular views and striking architecture set this gorgeous 6,800-square-foot Mountain Village ski vacation home aside as a truly luxurious escape. Located near the resort, Hord Retreat is the ultimate Telluride vacation home. The handsome great room features vaulted ceilings, hardwood floors, floor-to-ceiling windows and a large stone fireplace give the room an alluring air. Outside, Hord Retreat has a large heated patio and massive hot tub with breathtaking views of the surrounding peaks.
Featuring high end appliances, such as a large Wolf gas stove, granite countertops and mountain views, the gourmet kitchen is a culinary haven. The adjacent breakfast nook offers a cozy dining experience with leather couches, large arched windows and flat-screen TV. In the formal dining room, an antler chandelier is at the center of the long dining table.
An opulent retreat on its own floor, the master suite at Hord Retreat features a dual-sided fireplace that warms both the bedroom and the separate den, home to a 42-inch flat-screen TV. The adjoining master bath is outstanding, and features a steam shower and Jacuzzi tub with superb views. For your convenience, the master bath has its own washer and dryer.
A great place for youngsters, the bunk room has four oversized bunk beds, flat-screen TV and private bath. The second master suite has a private entrance and deck, as well as its own bath with steam shower. The fourth bedroom homes a queen bed and bath with Jacuzzi and steam shower. The fifth bedroom has a king that can be split into two twin beds. With a billiard table, flat-screen TV with Wii and shuffleboard, the game room is a fun getaway at Hord Retreat.
Hord Retreat
Spectacular views and striking architecture set this gorgeous 6,800-square-foot Mountain Village ski vacation home aside as a truly luxurious escape. Located near the resort, Hord Retreat is the ultimate Telluride vacation home. The handsome great room features vaulted ceilings, hardwood floors, floor-to-ceiling windows and a large stone fireplace give the room an alluring air. Outside, Hord Retreat has a large heated patio and massive hot tub with breathtaking views of the surrounding peaks.
Featuring high end appliances, such as a large Wolf gas stove, granite countertops and mountain views, the gourmet kitchen is a culinary haven. The adjacent breakfast nook offers a cozy dining experience with leather couches, large arched windows and flat-screen TV. In the formal dining room, an antler chandelier is at the center of the long dining table.
An opulent retreat on its own floor, the master suite at Hord Retreat features a dual-sided fireplace that warms both the bedroom and the separate den, home to a 42-inch flat-screen TV. The adjoining master bath is outstanding, and features a steam shower and Jacuzzi tub with superb views. For your convenience, the master bath has its own washer and dryer.
A great place for youngsters, the bunk room has four oversized bunk beds, flat-screen TV and private bath. The second master suite has a private entrance and deck, as well as its own bath with steam shower. The fourth bedroom homes a queen bed and bath with Jacuzzi and steam shower. The fifth bedroom has a king that can be split into two twin beds. With a billiard table, flat-screen TV with Wii and shuffleboard, the game room is a fun getaway at Hord Retreat.










Larkspur Lane 403 - Perched Place
Just steps from the ski slopes, and only a short, free shuttle ride away from the Mountain Village core — where you'll discover restaurants, shops, and gondola access to the town of Telluride — this custom home is perfectly perched, right on the side of the ski hill. The property features an incredible entryway, breathtaking views from the living area, a media room, a sauna, and a ski room to store all your gear. With spacious bedrooms, 4 bathrooms and 3 half baths, there's plenty of space for your entire group. So, park the car in the garage, unpack your skis, and cozy up in front of the fireplace, because this palatial palace is the ideal location for your next adventure.
Larkspur Lane 403 - Perched Place
Just steps from the ski slopes, and only a short, free shuttle ride away from the Mountain Village core — where you'll discover restaurants, shops, and gondola access to the town of Telluride — this custom home is perfectly perched, right on the side of the ski hill. The property features an incredible entryway, breathtaking views from the living area, a media room, a sauna, and a ski room to store all your gear. With spacious bedrooms, 4 bathrooms and 3 half baths, there's plenty of space for your entire group. So, park the car in the garage, unpack your skis, and cozy up in front of the fireplace, because this palatial palace is the ideal location for your next adventure.




















Aspen Grove Chalet at Elk Lake
Welcome to Aspen Grove Chalet at Elk Lake! With unique Elk Lake pond tranquility tickled by whispering aspen groves, this quiet and elegant home owns its presence as a mountain modern oasis. Expansive views from the pristine floor to ceiling windows beckon the outdoors within to dance among the smooth and precise architectural lines throughout the undulating main living space. Sprawling across in eloquent expression, the great room is home to a plethora of soft lounging spaces all adorned by the oversized iron and slate fireplace. Traverse into the ethereal dining space with natural seating for eight, or pull up a stool at the breakfast bar with room for four to gaze in awe into the sleek kitchen encompassing an oversized island. Spend evenings nuzzled in the lounge with plush seating and acoustic perfection for movie nights, or pile in the hot tub and around the fire pit to appreciate the outdoor living space.
Aspen Grove Chalet at Elk Lake
Welcome to Aspen Grove Chalet at Elk Lake! With unique Elk Lake pond tranquility tickled by whispering aspen groves, this quiet and elegant home owns its presence as a mountain modern oasis. Expansive views from the pristine floor to ceiling windows beckon the outdoors within to dance among the smooth and precise architectural lines throughout the undulating main living space. Sprawling across in eloquent expression, the great room is home to a plethora of soft lounging spaces all adorned by the oversized iron and slate fireplace. Traverse into the ethereal dining space with natural seating for eight, or pull up a stool at the breakfast bar with room for four to gaze in awe into the sleek kitchen encompassing an oversized island. Spend evenings nuzzled in the lounge with plush seating and acoustic perfection for movie nights, or pile in the hot tub and around the fire pit to appreciate the outdoor living space.
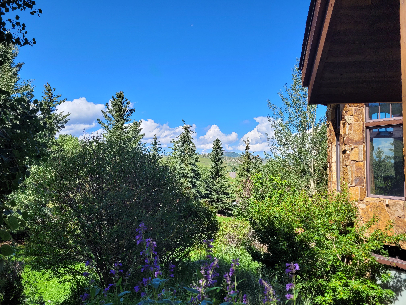
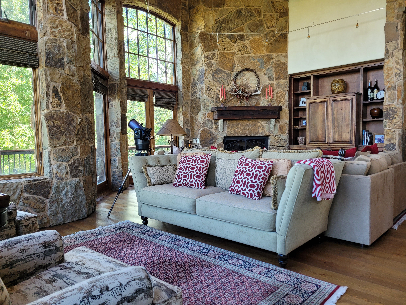
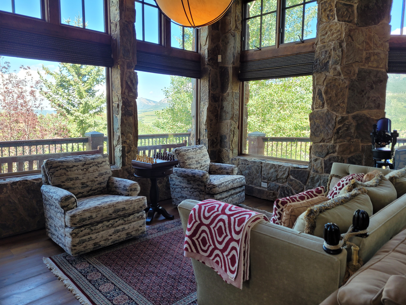
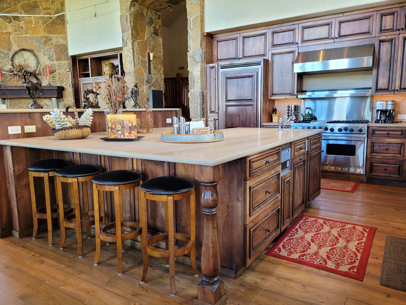
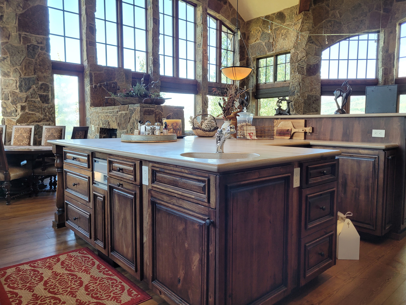
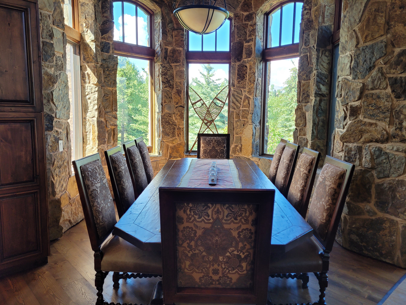
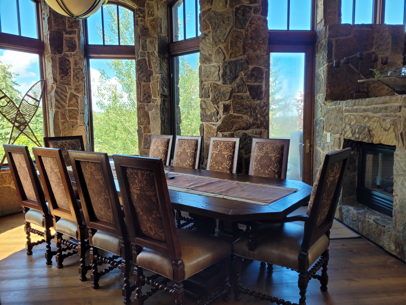
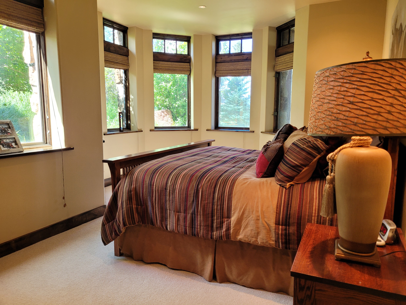
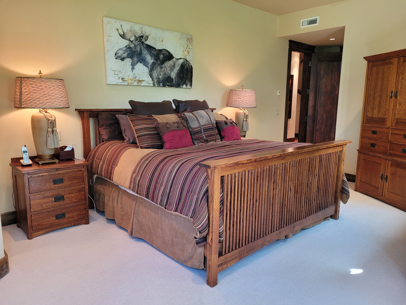
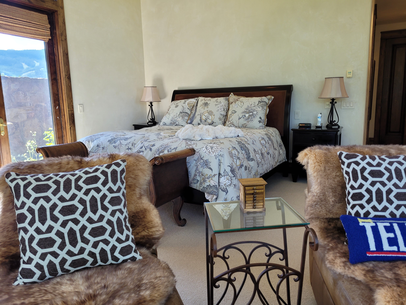
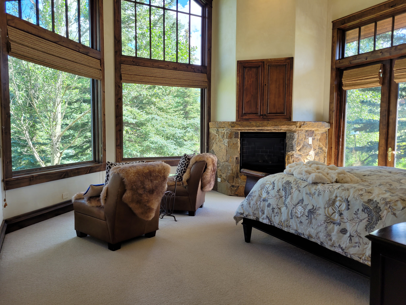
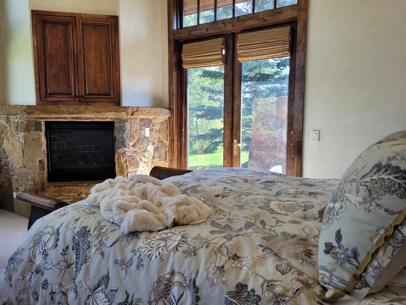
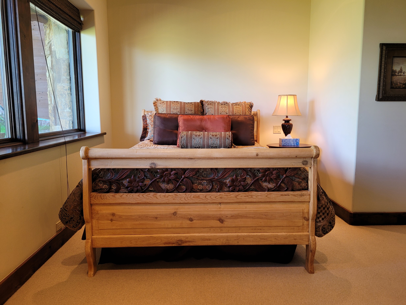
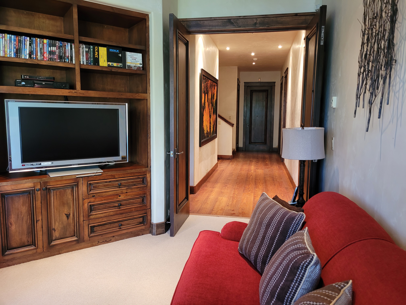
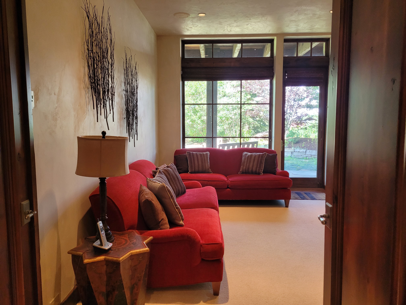
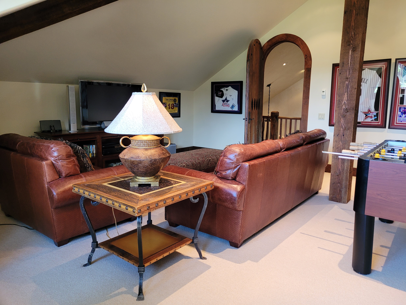
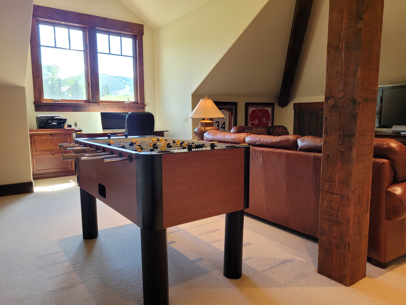
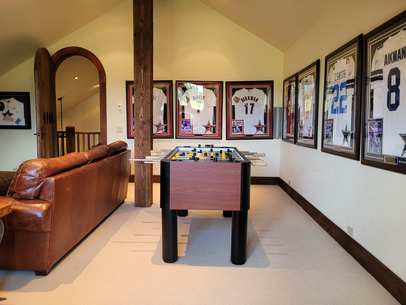
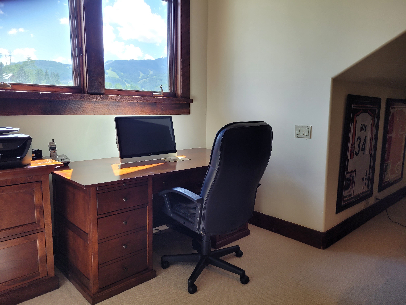
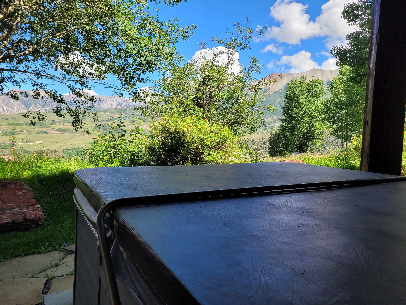
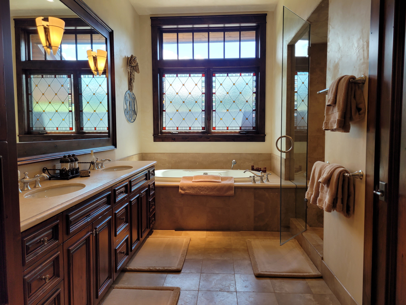
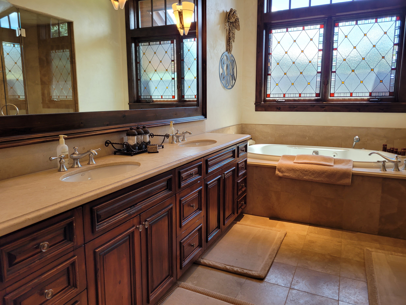
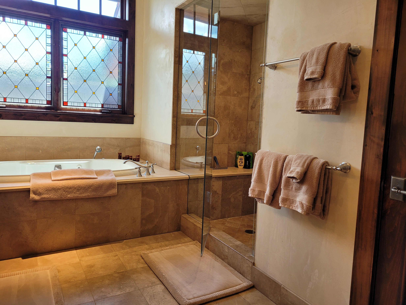
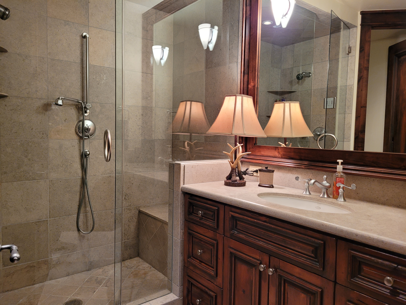
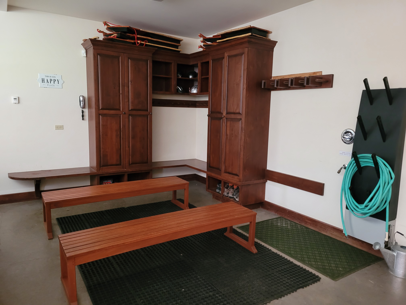
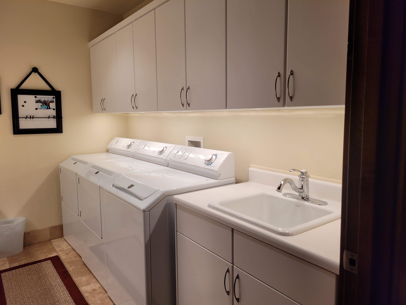
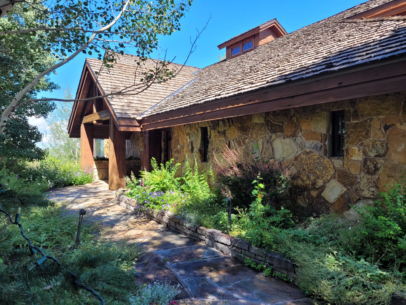
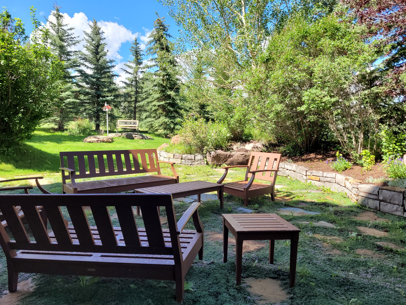
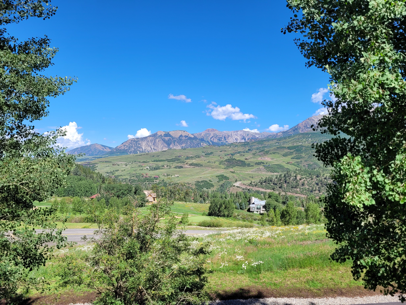
Double Eagle Retreat
This well-crafted private home offers the ultimate Telluride retreat. Bring the family or friends and enjoy the many amenities this home offers, from the private outdoor jacuzzi to the game room that’s perfect for keeping everyone entertained during down time. Located just 5 minutes from the ski lift and 15 minutes to the town of Telluride, you’ll enjoy Telluride’s best activities from this grand home.
Double Eagle Retreat
This well-crafted private home offers the ultimate Telluride retreat. Bring the family or friends and enjoy the many amenities this home offers, from the private outdoor jacuzzi to the game room that’s perfect for keeping everyone entertained during down time. Located just 5 minutes from the ski lift and 15 minutes to the town of Telluride, you’ll enjoy Telluride’s best activities from this grand home.

Russell Home
Offering breathtaking views of the Sneffels Range, 2-853-square-foot Russell Home has floor-to-ceiling windows. This pet-friendly 3 bedroom, 4 bath home sleeps up to 16 guests. This Telluride ski vacation home is located on a golf course near Mountain Village, just a short drive from the ski slopes.
Russell Home’s great room offers leather furniture, including a queen sofa sleeper and flat-screen TV. Above this area is an open loft with a queen futon. Granite tile countertops adorn the kitchen, which opens to the dining room with seating for six around the table. From the dining room, guests can access the private deck, which has a hot tub and gas BBQ grill.
The master bedroom is upstairs, and offers a king bed, walk-in closet and TV. The master bath has double sinks, a Jacuzzi and a shower. The guestrooms are downstairs from the living room. The first guestroom has a queen bed and a flat-screen TV. The second guestroom has a queen bed and a bunk bed, plus a flat-screen TV and an en suite bath. The third guestroom has a queen bed, futon, TV and an en suite bath.
Amenities at Russell Home include Internet, a private garage and a washer and dryer.
Russell Home
Offering breathtaking views of the Sneffels Range, 2-853-square-foot Russell Home has floor-to-ceiling windows. This pet-friendly 3 bedroom, 4 bath home sleeps up to 16 guests. This Telluride ski vacation home is located on a golf course near Mountain Village, just a short drive from the ski slopes.
Russell Home’s great room offers leather furniture, including a queen sofa sleeper and flat-screen TV. Above this area is an open loft with a queen futon. Granite tile countertops adorn the kitchen, which opens to the dining room with seating for six around the table. From the dining room, guests can access the private deck, which has a hot tub and gas BBQ grill.
The master bedroom is upstairs, and offers a king bed, walk-in closet and TV. The master bath has double sinks, a Jacuzzi and a shower. The guestrooms are downstairs from the living room. The first guestroom has a queen bed and a flat-screen TV. The second guestroom has a queen bed and a bunk bed, plus a flat-screen TV and an en suite bath. The third guestroom has a queen bed, futon, TV and an en suite bath.
Amenities at Russell Home include Internet, a private garage and a washer and dryer.



















Alpenblick
Those searching for a mountain townhome with a cosmopolitan vibe will be more than pleased by the Alpenblick. With 5 separate floors, a family or group can spread out throughout this spacious unit.
The kitchen is appointed with the latest furnishings and appliances that is perfect for home-cooked meals or a quick bite before hitting the slopes in the morning. The bedrooms are broken into two spacious bedroom with an extra bunk room that is perfect for kids. The master is especially secluded and its luxury bathtub is the perfect venue to relax after a long day. Other noteworthy features of this property included an expansive living area, shuffleboard room, and its very own set of ski lockers.
Alpenblick
Those searching for a mountain townhome with a cosmopolitan vibe will be more than pleased by the Alpenblick. With 5 separate floors, a family or group can spread out throughout this spacious unit.
The kitchen is appointed with the latest furnishings and appliances that is perfect for home-cooked meals or a quick bite before hitting the slopes in the morning. The bedrooms are broken into two spacious bedroom with an extra bunk room that is perfect for kids. The master is especially secluded and its luxury bathtub is the perfect venue to relax after a long day. Other noteworthy features of this property included an expansive living area, shuffleboard room, and its very own set of ski lockers.
Company Info

©2024 vaildestinations.com, ALL rights reserved. Powered by Mountain Reservations
Top